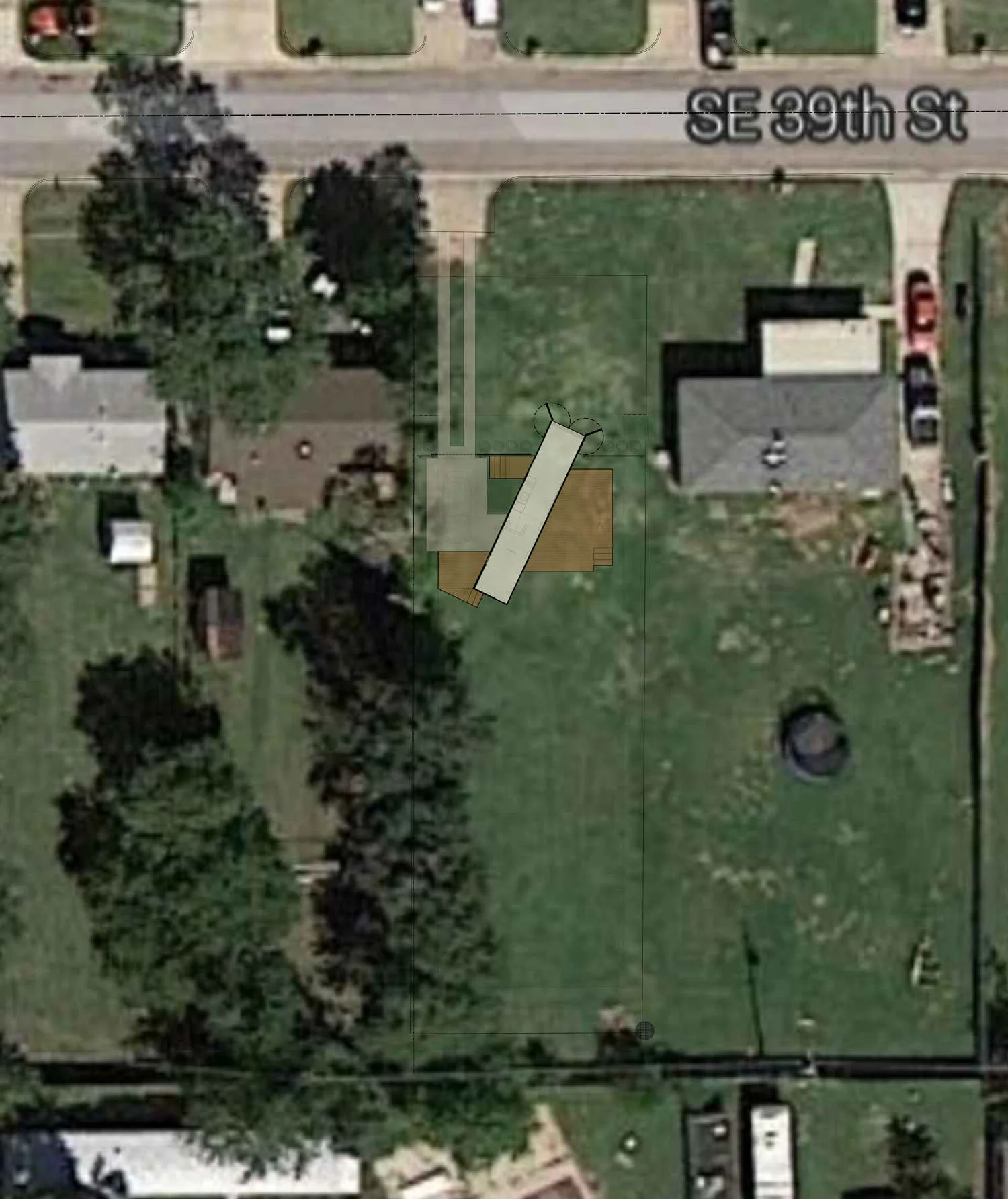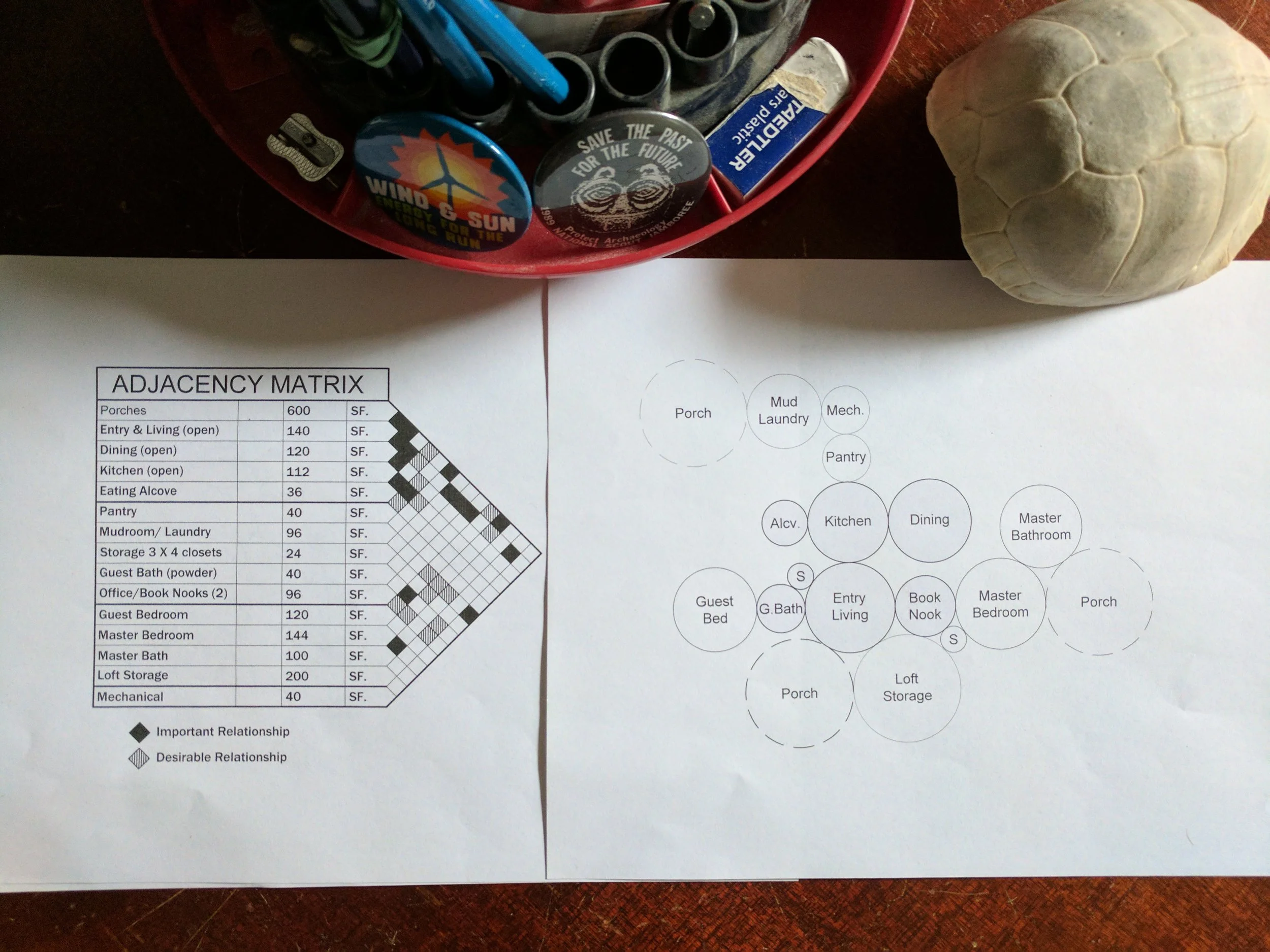Finding you in that room changed my life and stirred my soul. You had been waiting a long time, when the librarian showed me back to a large public meeting room and opened the door. There were some large colorized prints of the neighborhood places hanging around the room on the wall, and you were featured in one of the images. It was the coolest thing I had ever happened upon.
A Historic Home Addition Starts on Bully Strong Foundation
Regarding architecture, the Tillotson family's saying is "Don't build it for looks, build it bully for stout." This comes from T.L. Tillotson, my wife's grandfather. Even though I never met him, I have a great deal of respect for him.
The Mesta Park historic renovation is moving ahead. Rain caused some delays, but the foundation was finally poured. Over the last few weeks, I have gathered some photos on-site, and I wanted to share an update before the work progressed too far.
How to Document for Historic Preservation Review & Top Down Renovation
Last time we shared the list of work items included in the Scope of Work for the application for Certificate of Authority (CA). After leaving from our initial meetings with the City’s Historic Preservation (HP) staff and Code Enforcement inspector, we had a plan. Since the deadline to submit for that month’s HP Commission meeting was very close at hand, we submitted a partially completed application. Thank you for the nice trick HP staff! We were ready to get the ball rolling.
Simple HP Review, Survival & Certificate of Appropriateness
Completing the historic preservation review process and earning your first certificate of appropriateness may sound a little tedious but it doesn't have to be. Taking the right approach, the process can be straightforward and instructive while providing a neat lesson on your community’s traditional building methods. Earning a certificate of appropriateness (COA) for the Mesta Park project involved a learning curve but we were rewarded with a distilled understanding of the process - one that should ring true in any community.
Worst on the Block: Historic District & Dilapidated Structure 101
Last week began a series on renovating the worst house on the block in Oklahoma City's historic Mesta Park neighborhood. Once the property was purchased, the new owners and I met to conduct a damage assessment and form a game plan. Delayed maintenance, inappropriate materials/retrofits, and apathy are three plagues upon under-appreciated historic properties, and this one suffered from all three!
But, what the home lacked in physical condition it made up for in location. This neighborhood and its surrounding walk-shed are becoming more revitalized and vibrant by the day. At the center of the neighborhood lies Pearle Mesta Park. You can see this common green space and the the well-maintained children's play equipment from the front porch. Score!
In the Aftermath of Neglect: A Creative Historic Home Renovation
When some close friends bought the worst home on the block in an up-and-coming historic district, they called me. They are a wonderful young couple that has made their business breathing new life into older, often neglected homes. Even though they had remodeled dozens of other properties before, this historic home renovation was going to be their toughest one yet.
“Larry we are thinking of buying a 1926 residence in Mesta Park. It has loads of potential, but man, it’s rough!”
Container House Design with Minimalist Grit: Part 4 (Podcast)
This is week 4 - and the last post in our series - covering Oklahoma City’s first shipping container residence. Last week we looked at our unique foundation design, touched on shipping container anatomy, and looked at container modifications. I shared information about the homeowner/developer and his website. This week we are picking up where we left off and doing something special.
This week, I wanted to share an in-person interview with Josh McBee, our shipping container homeowner and owner of High Cube Industries, LLC.
Container House Design with Minimalist Grit - Part 3
This is week three covering Oklahoma City’s first shipping container residence. In last week's post we looked at how the home was positioned on the site, peeked at some interior pictures, and discussed the concepts of both minimalism and rightsizing. Whew!
This week, I want to move to the exterior and reveal a few more facets of this container design. I hope to share some insight into how building with containers must be approached differently from the ground up. I also want to introduce you to the owner and share more about his vision for working with shipping containers in the future.
Container House Design with Minimalist Grit - Part 2
Welcome back! We began covering the design of this Oklahoma City shipping container home in last week's post. This was the first container home permitted by the City of Oklahoma City when we filed in 2014, and the first shipping container design either the property owner or myself had experienced.
As an architect, it is always a challenge to put myself into the mind of my client. During the Pre-Design phase, I get to ask a lot of questions and get to know the owner.
Transferring another person’s vision and allowing room for their identity to thrive is what it takes to design a home. This is harder than you might imagine, but it is very rewarding when you get it right! Serving another person in this way is not a one way street, and the best residential designs are a product of a team effort.
Container House Design with Minimalist Grit - Part 1
Shipping containers belong in a dark, modern version of Dwell magazine featuring Frankenstein’s metro-modular castle. These corrugated units of space are all the rage in print, but they are underrepresented in reality. Point blank, there were no shipping container homes in the Oklahoma City metro in early 2014. That is when I received an email from a childhood friend.
He had heard that I was an architect practicing sustainable design and he wanted to team up to do something new. He had just returned to Oklahoma after living out west and in Asia for several years. Through his travels, he had learned a lot about living lightly and found that a minimalist lifestyle suited him well. He wanted some help designing a small house using recycled shipping containers as the main structure. Sounded interesting!
An Early Setback for Red River House and Upcoming Topics
This marks our first Monday post. In addition to the backbone topics on Thursday, I hope you will look forward to some periodic "fieldwork" related updates.
My goal for these Fieldwork posts is to share my perspective and provide practical information just for you. Live-streaming an overview of the design process of the Red River Passive House is an example. There will be a lot of questions along the way, so for your part, I only ask for a little feedback. Sound okay?
Main Street: The Time-tested Basis for Green Heart Towns
The Main Street America™ revitalization strategy applied at the grass-roots level has allowed thousands of communities across America to recast their historic downtown districts as the heart of town life. The movement was launched by the National Trust for Historic Preservation in 1980. Since then, over 2,000 communities have followed the Main Street Approach, bringing renewed energy and activity to America’s downtowns and commercial districts, securing $65.6 billion in new investment, creating more than 556,000 net new jobs, and rehabilitating 260,000 buildings.
Pre-Design for Fidelity and Buildings with Spirit
Last week we began discussing the Pre-Design (aka predesign) process currently underway for a high-performance residential design unfolding in the Red River Valley of Texas. So, why share the process with you?
My hope is that “live-streaming” the architectural design process will serve us both. Writing provides reflection and adds surety to my decisions. I also know that involving others in the design process is a great way to reveal additional opportunities, and avoid missteps.
How to Design a Passive House in the Red River Valley
There are some places that take a long journey to reach, and there are places that have always been there waiting to be discovered. This is sense of how I felt last week when Lucas Sustainable was hired to design our first Passive House.
For several weeks prior, a wonderful property owner and I have been working to assess our fit as a team, and considering the prospect of this kind of undertaking.
For a project such as this one communication should be open and transparent from the very beginning. Especially, for such a beautiful piece of land, nestled in the rich, verdant Red River Valley.















