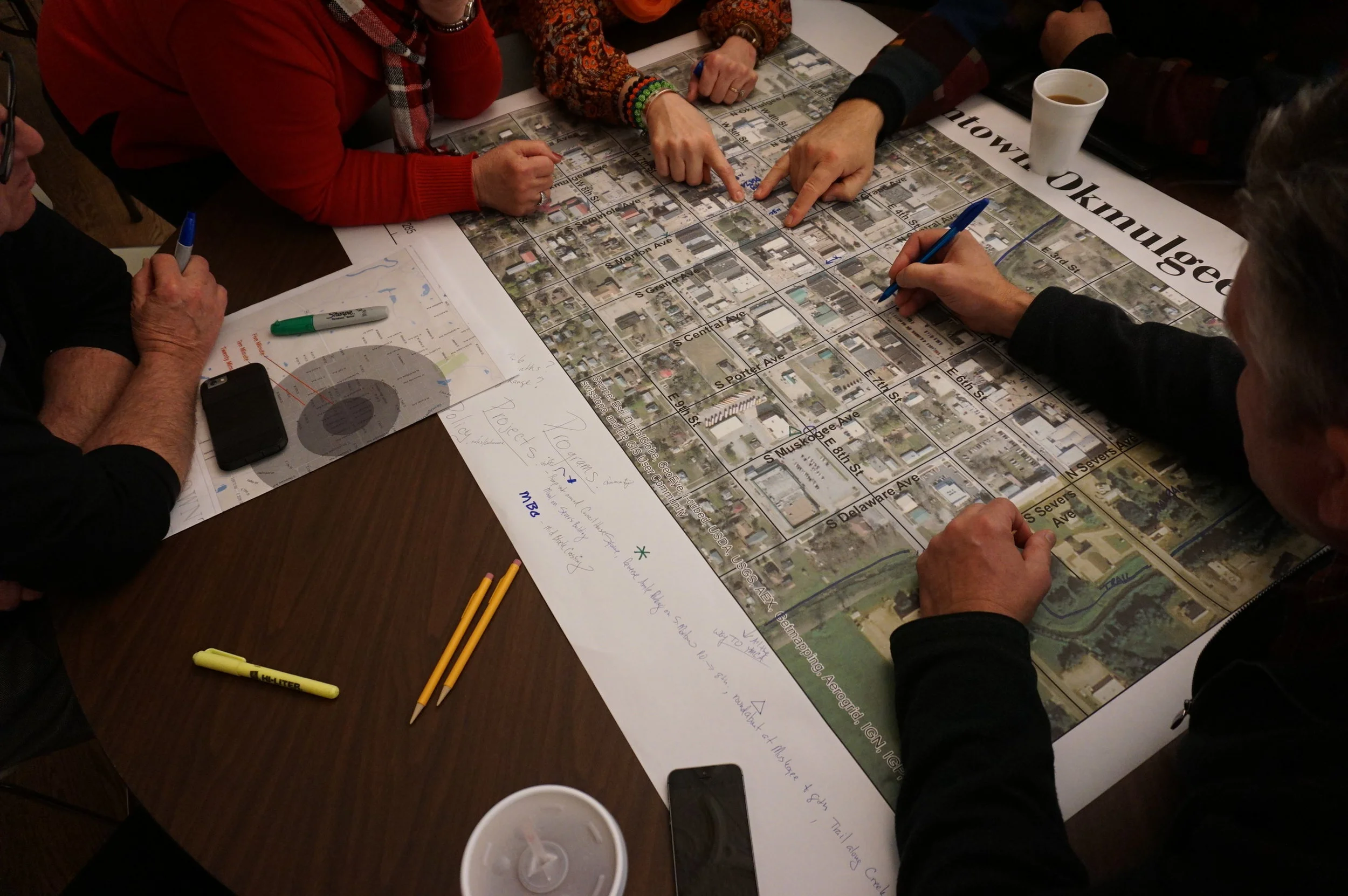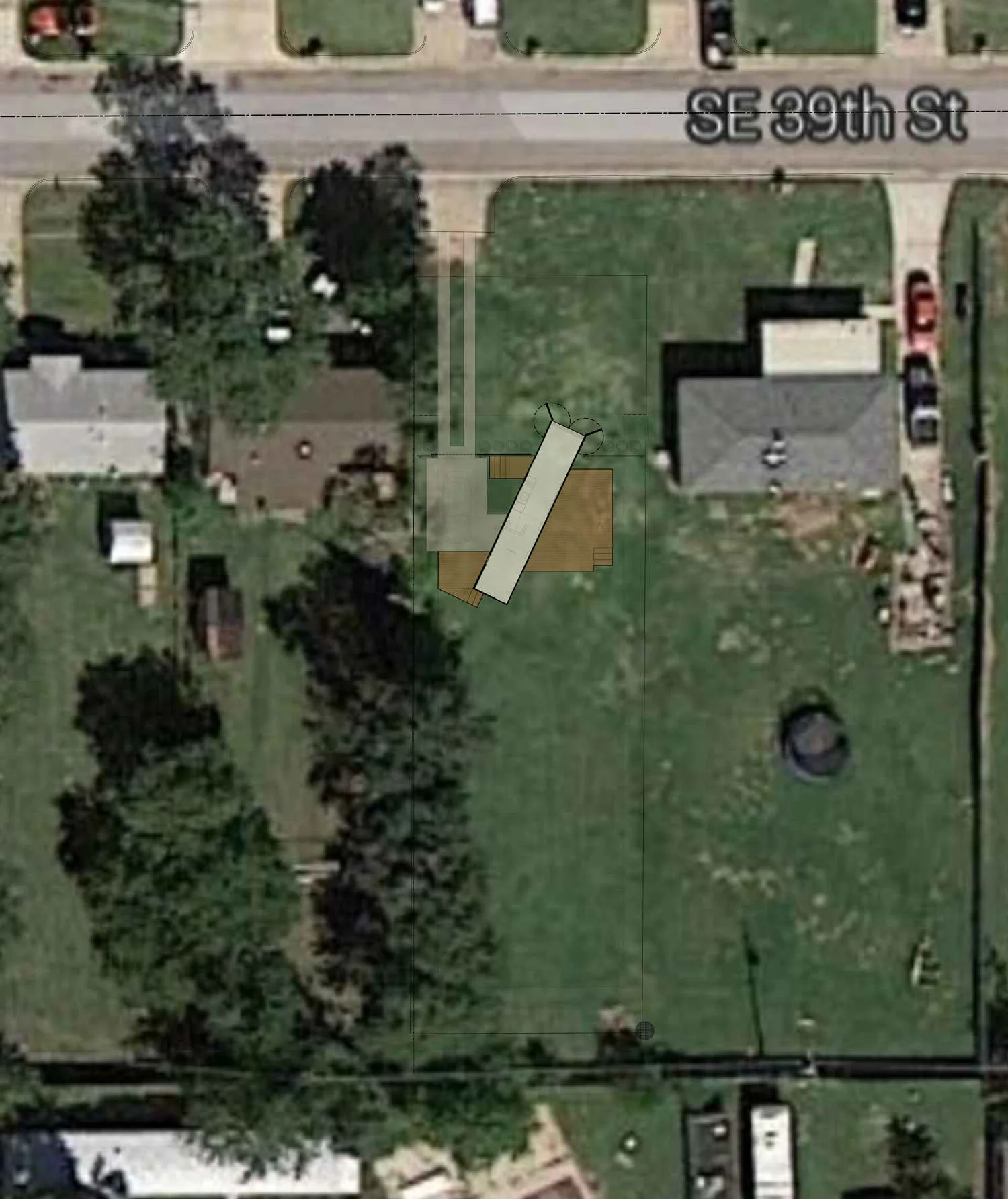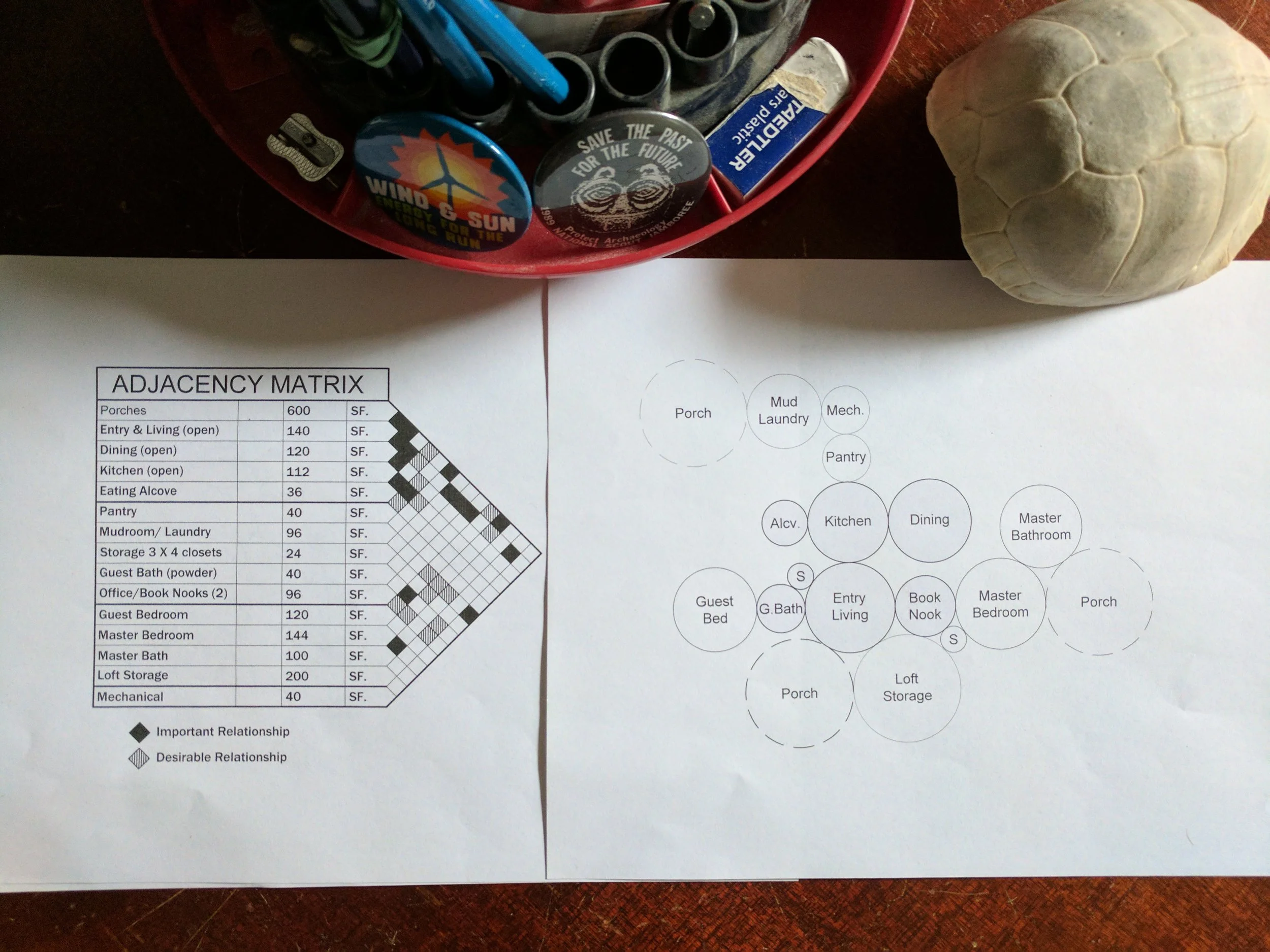This is week 4 - and the last post in our series - covering Oklahoma City’s first shipping container residence. Last week we looked at our unique foundation design, touched on shipping container anatomy, and looked at container modifications. I shared information about the homeowner/developer and his website. This week we are picking up where we left off and doing something special.
This week, I wanted to share an in-person interview with Josh McBee, our shipping container homeowner and owner of High Cube Industries, LLC.




















